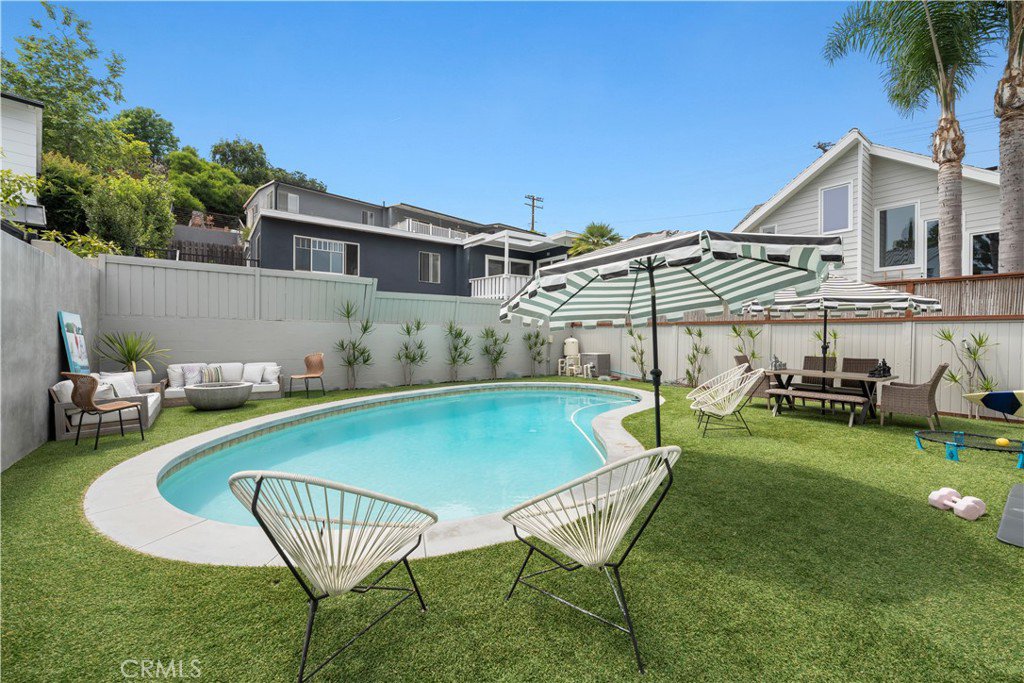2301 Power Street, Hermosa Beach, CA 90254
- $2,955,000
- 4
- BD
- 4
- BA
- 1,480
- SqFt
- Sold Price
- $2,955,000
- List Price
- $2,950,000
- Closing Date
- Sep 04, 2024
- Status
- CLOSED
- MLS#
- SB24139226
- Year Built
- 1959
- Bedrooms
- 4
- Bathrooms
- 4
- Living Sq. Ft
- 1,480
- Lot Size
- 4,007
- Acres
- 0.09
- Lot Location
- Back Yard
- Days on Market
- 7
- Property Type
- Single Family Residential
- Style
- Bungalow
- Property Sub Type
- Single Family Residence
- Stories
- One Level
Property Description
Charming, significantly remodeled with beautiful designer touches and quality, including two separate fire pits, one in the custom recently remodeled front yard patio - which is a statement of neighbor charm and friendliness. The home sits on a 4,007sf lot with a turf back yard complete with a gleaming pool, fire pit and picnic area. The home consists of 4 bedrooms and 3.5 baths. It is designer perfect, move in ready, and just four blocks to Hermosa Beach's soft sand and the Pacific Ocean - and only two blocks to 10-acre Valley Park. Ideally located between the piers, and walking distance to a ton of local favorite amenities including Boccato's Groceries, Brother's Burritos, Slay Hermosa, The North End Bar and Grill, The Green Store & Deli, Martha's and The Bottle Inn, as well as all of Upper and Lower Pier Avenue. Also, Hermosa Valley School is just three blocks away and Hermosa View is just 5 blocks away. Enjoy your best life.
Additional Information
- Appliances
- Dishwasher, Disposal, Gas Oven, Gas Range, Gas Water Heater
- Pool
- Yes
- Pool Description
- Fenced, Filtered, Heated Passively, In Ground, Private
- Fireplace Description
- Family Room, Gas, See Remarks, Wood Burning
- Heat
- Central, Forced Air, Fireplace(s)
- Cooling
- Yes
- Cooling Description
- Central Air, Electric
- View
- Hills, Valley, Trees/Woods
- Exterior Construction
- Drywall, Concrete, Stucco
- Patio
- Concrete, Lanai, Open, Patio, Wrap Around
- Roof
- Composition, Shingle
- Garage Spaces Total
- 1
- Sewer
- Public Sewer
- Water
- Public
- School District
- Hermosa
- Elementary School
- Hermosa View
- Middle School
- Hermosa Valley
- High School
- Mira Costa
- Interior Features
- Beamed Ceilings, Ceiling Fan(s), Living Room Deck Attached, Quartz Counters, All Bedrooms Down, Bedroom on Main Level, Jack and Jill Bath, Main Level Primary
- Attached Structure
- Detached
- Number Of Units Total
- 1
Listing courtesy of Listing Agent: Robb Stroyke (robb@stroykeproperties.com) from Listing Office: Bayside.
Listing sold by Darin DeRenzis from Vista Sotheby’s International Realty
Mortgage Calculator
Based on information from California Regional Multiple Listing Service, Inc. as of . This information is for your personal, non-commercial use and may not be used for any purpose other than to identify prospective properties you may be interested in purchasing. Display of MLS data is usually deemed reliable but is NOT guaranteed accurate by the MLS. Buyers are responsible for verifying the accuracy of all information and should investigate the data themselves or retain appropriate professionals. Information from sources other than the Listing Agent may have been included in the MLS data. Unless otherwise specified in writing, Broker/Agent has not and will not verify any information obtained from other sources. The Broker/Agent providing the information contained herein may or may not have been the Listing and/or Selling Agent.

/u.realgeeks.media/southbayonsale/New_Logo_No_Smoke_In_Fireplace.png)