1623 Artesia Boulevard Unit A, Manhattan Beach, CA 90266
- $1,499,999
- 3
- BD
- 3
- BA
- 2,210
- SqFt
- List Price
- $1,499,999
- Price Change
- ▼ $70,001 1725497837
- Status
- ACTIVE UNDER CONTRACT
- MLS#
- SB24124197
- Year Built
- 2008
- Bedrooms
- 3
- Bathrooms
- 3
- Living Sq. Ft
- 2,210
- Lot Size
- 20,222
- Acres
- 0.46
- Days on Market
- 100
- Property Type
- Townhome
- Style
- Spanish
- Property Sub Type
- Townhouse
- Stories
- Three Or More Levels
Property Description
Experience the epitome of coastal luxury at 1623 Artesia Unit A, a distinguished Santa Barbara-style townhome in Manhattan Beach. Embraced by calm ocean breezes and captivating architectural details, this residence offers a coveted blend of style and convenience. The former model home spans 2,280 sq ft. This townhome offers ample space with three bedrooms plus a loft and 2.5 baths. Additional highlights include a central vacuum system, solid hardwood indoor doors, wrought iron railings, and a pantry in the kitchen for added convenience. Step inside to discover an expansive loft, ideal for a home office or guest retreat, complemented by private patios set amidst beautifully landscaped grounds. The interior features a gas fireplace adorned with decorative Spanish accent tiles, a dedicated laundry room, and a gourmet kitchen boasting Stainless Steel KitchenAid appliances, granite countertops, an abundance of cherry cabinets, and a porcelain mosaic backsplash in a herringbone pattern. Built in 2008 with quality construction, the property exudes timeless Spanish architectural charm, enhanced by granite details, meticulous craftsmanship, and a Spanish tile roof. Retreat to the master bath, featuring his-and-her sinks, a large jacuzzi tub, and a spacious walk-in closet. The living room has built-in wall speakers, perfect for entertaining or relaxing. Additionally, the home offers a two-car garage and one extra parking spot, providing ample parking and storage solutions. The property also includes an alarm system for added security. Experience sophisticated living at its finest at 1623 Artesia Unit A, where every aspect has been thoughtfully designed to offer a lifestyle of luxury, comfort, and coastal charm within the acclaimed school district of Manhattan Beach.
Additional Information
- HOA
- 395
- Frequency
- Monthly
- Association Amenities
- Maintenance Grounds, Insurance, Management, Pets Allowed, Trash
- Appliances
- Double Oven, Dishwasher, Exhaust Fan, Gas Cooktop, Microwave, Dryer, Washer
- Pool Description
- None
- Fireplace Description
- Gas, Living Room
- Heat
- Central
- Cooling
- Yes
- Cooling Description
- Central Air
- View
- City Lights, Neighborhood
- Patio
- Front Porch, Patio
- Roof
- Spanish Tile
- Garage Spaces Total
- 2
- Sewer
- Public Sewer
- Water
- Public
- School District
- Manhattan Unified
- Elementary School
- Pennekamp
- Middle School
- Manhattan Beach
- High School
- Mira Costa
- Interior Features
- Breakfast Bar, Built-in Features, Balcony, Central Vacuum, Granite Counters, High Ceilings, Recessed Lighting, Loft, Primary Suite, Walk-In Pantry, Walk-In Closet(s)
- Attached Structure
- Attached
- Number Of Units Total
- 1
Listing courtesy of Listing Agent: Edward Kaminsky (EK@ITZSOLD.COM) from Listing Office: eXp Realty of California, Inc.
Mortgage Calculator
Based on information from California Regional Multiple Listing Service, Inc. as of . This information is for your personal, non-commercial use and may not be used for any purpose other than to identify prospective properties you may be interested in purchasing. Display of MLS data is usually deemed reliable but is NOT guaranteed accurate by the MLS. Buyers are responsible for verifying the accuracy of all information and should investigate the data themselves or retain appropriate professionals. Information from sources other than the Listing Agent may have been included in the MLS data. Unless otherwise specified in writing, Broker/Agent has not and will not verify any information obtained from other sources. The Broker/Agent providing the information contained herein may or may not have been the Listing and/or Selling Agent.

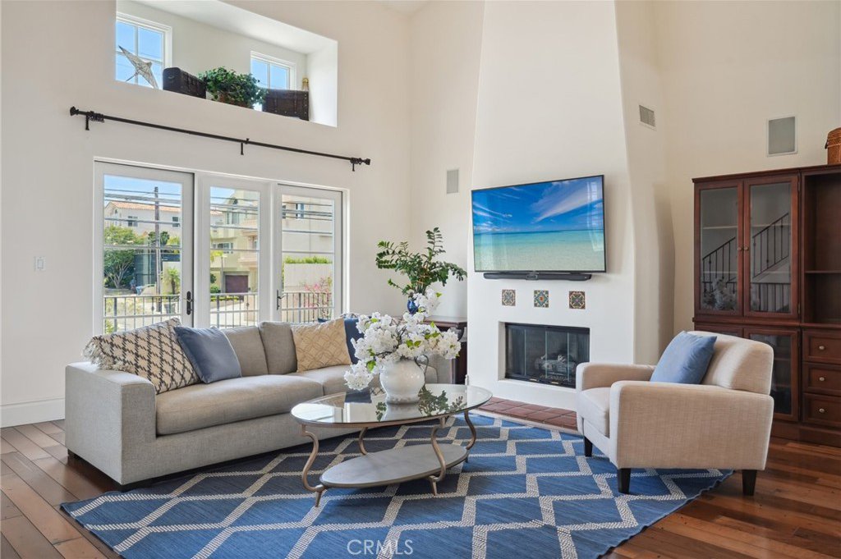

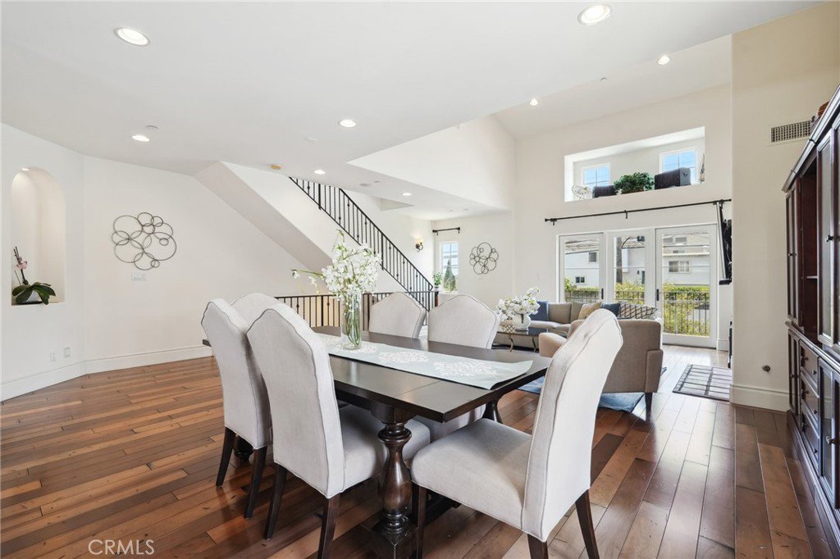



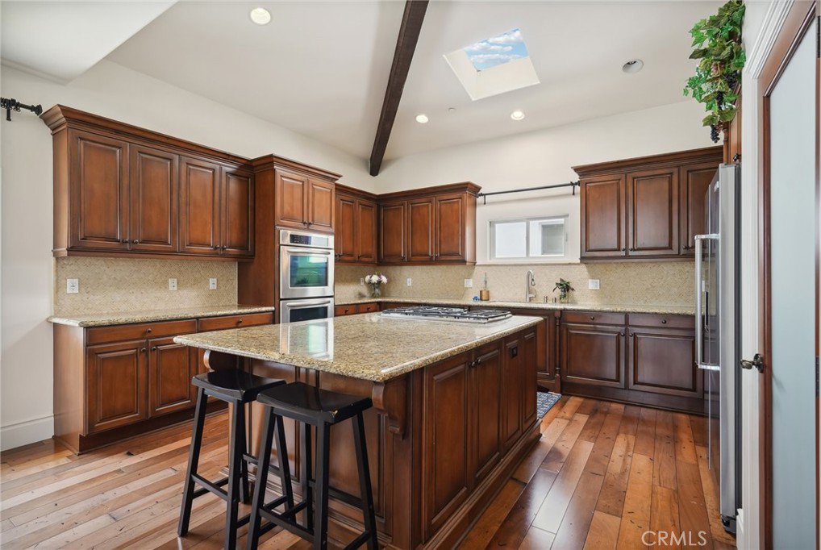




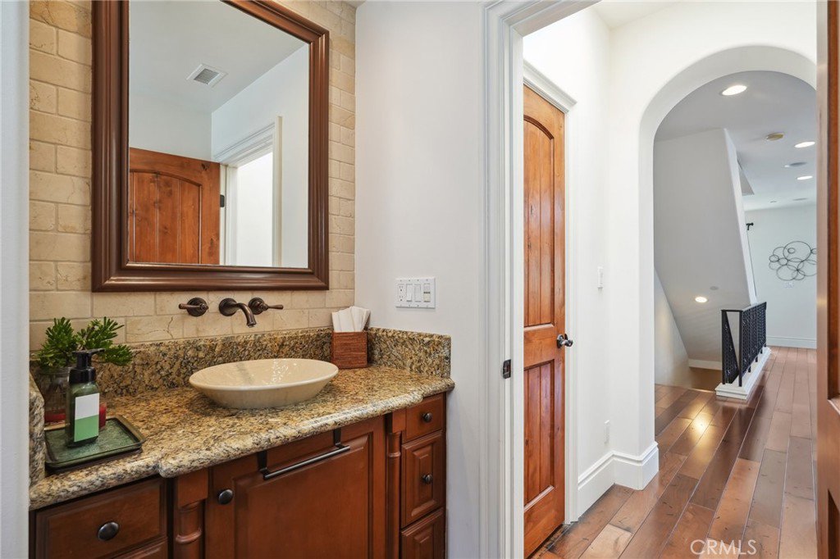




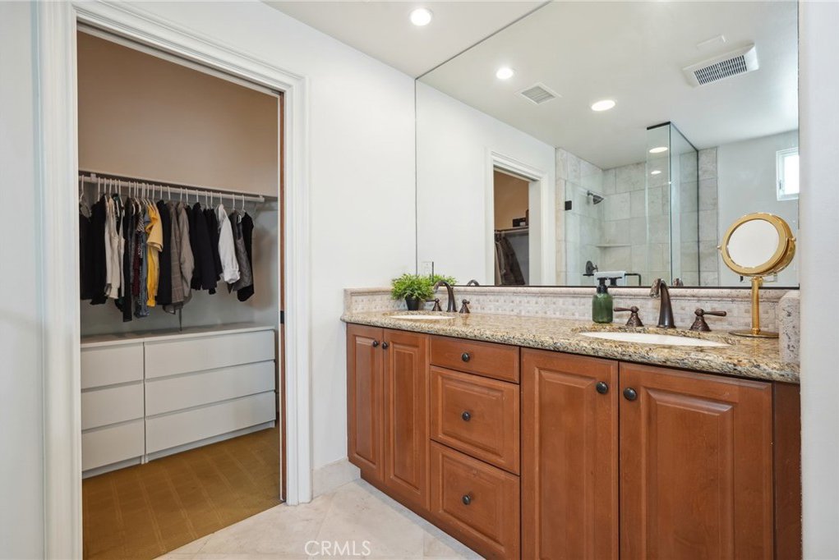




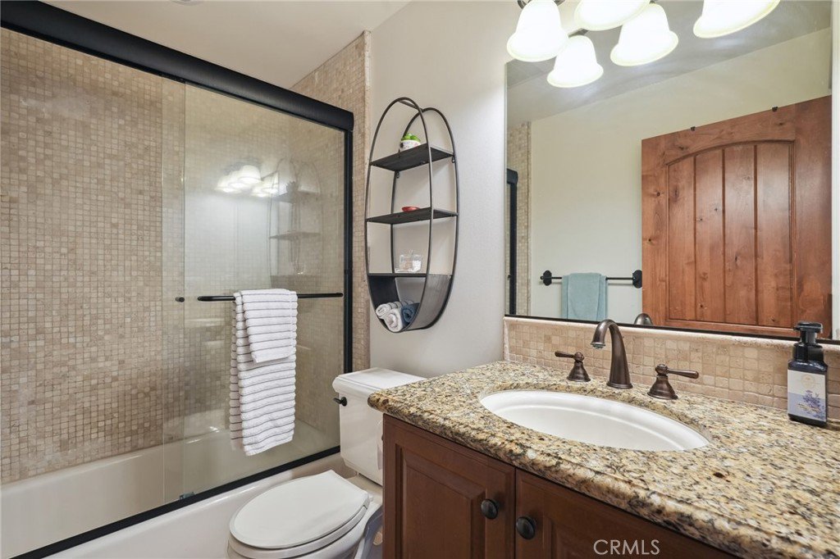

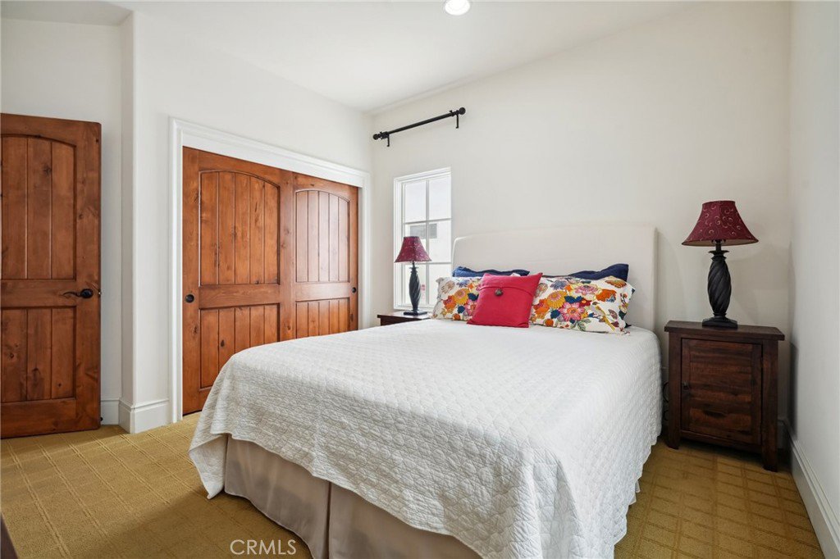



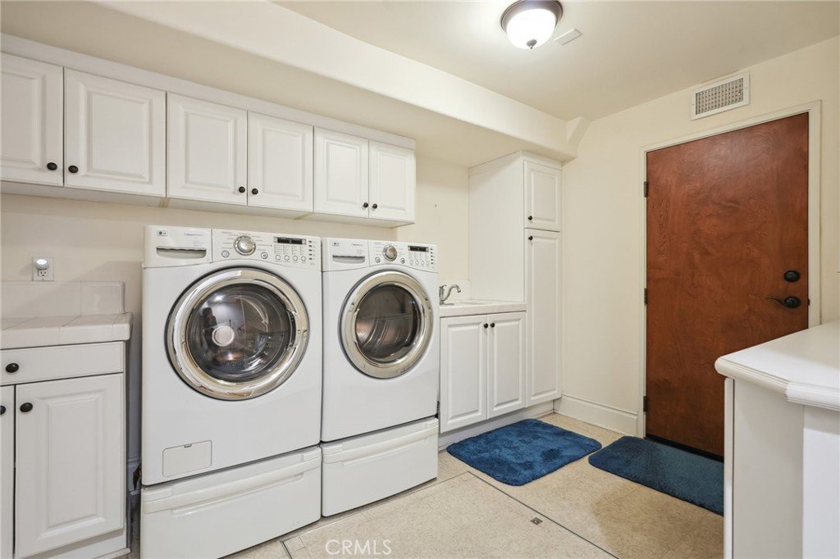





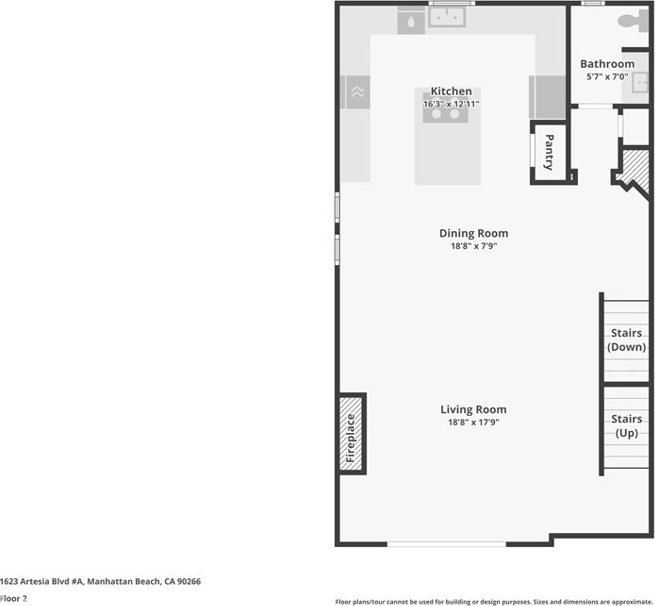
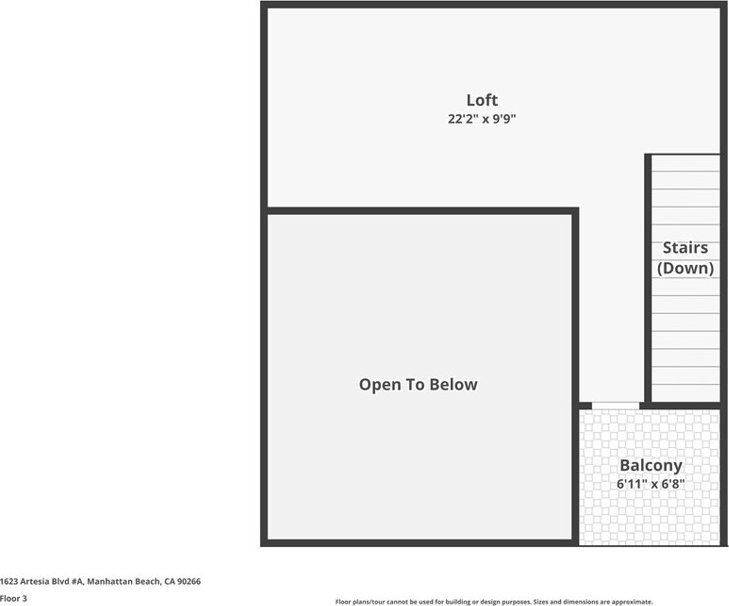

/u.realgeeks.media/southbayonsale/New_Logo_No_Smoke_In_Fireplace.png)