1747 Gates Avenue, Manhattan Beach, CA 90266
- $4,599,900
- 5
- BD
- 6
- BA
- 4,614
- SqFt
- List Price
- $4,599,900
- Price Change
- ▼ $200,100 1714700936
- Status
- ACTIVE
- MLS#
- SB24061421
- Year Built
- 2017
- Bedrooms
- 5
- Bathrooms
- 6
- Living Sq. Ft
- 4,614
- Lot Size
- 7,497
- Acres
- 0.17
- Lot Location
- 0-1 Unit/Acre
- Days on Market
- 38
- Property Type
- Single Family Residential
- Style
- Craftsman
- Property Sub Type
- Single Family Residence
- Stories
- One Level
Property Description
(((LOWEST PRICE PER SQUARE FOOT FOR ANY HOME IN MANHATTAN BEACH ON THIS SIZE LOT))) --> Spacious...Spacious...Spacious is everyone's comments upon stepping foot inside the grand entryway of this Craftsman Beach Plantation home built by renowned builder and architect, Doug Leach. The 10-12' foot high wood-panel coffered ceilings and extra wide hallways provide the feeling this home sits on a lot much larger than 7500SF. The built-in cabinets designed with quality wood throughout the home are perfect for storage or showing off the most recent trophy(s) or art piece. Extra wide hallways along with the wide wood plank floors are timeless touches that will be appreciated for years to come. Your great room, off of the kitchen and backyard, is perfect for large family gatherings or a movie night. The flexibility of the backyard is ready for any custom pool design. The floor to ceiling sliding glass doors open to the exterior outdoor living area perfect for lounging or entertaining. Your new home comes with a dedicated office (not a bedroom converted into an office) where kids can study or negotiations on your next business venture can take place. There is a guest bedroom on the lower level with the remaining four bedrooms upstairs; All bedrooms have their own bathrooms. The Gourmet Kitchen has high end Thermador appliances, a chef's hood, wine cooler, a 6-burner double oven range, microwave drawer, plenty of storage and a center aisle that will impress which also has additional storage underneath. The kitchen has sought after Calcutta marble countertops that are long and wide...you will not run out of space. High tech recessed lighting, shades and smart tech are just a few of the features of this home. The master bedroom is very large and the walk-in closet with its center aisle makes a statement. His and her sinks & vanities in the master bathroom, dual shower system, a free standing tub and direct access to the walk-in closet. A dedicated laundry room on both floors, yes two laundry rooms or perhaps you can convert one room into a doggie washing/grooming room. Central vacuum, dual zoned FWA / CAC, Two fireplaces and a true 3 car garage with epoxy flooring.
Additional Information
- Appliances
- 6 Burner Stove, Built-In Range, Double Oven, Dishwasher, Disposal, Gas Oven, Gas Range, Hot Water Circulator, Ice Maker, Microwave, Refrigerator, Tankless Water Heater, Vented Exhaust Fan, Water To Refrigerator
- Pool Description
- None
- Fireplace Description
- Family Room, Gas, Living Room
- Heat
- Central
- Cooling
- Yes
- Cooling Description
- Dual, Zoned
- View
- Neighborhood
- Exterior Construction
- Unknown
- Patio
- Covered, Front Porch
- Roof
- Metal
- Garage Spaces Total
- 3
- Sewer
- Public Sewer
- Water
- Public
- School District
- Manhattan Unified
- Interior Features
- Built-in Features, Balcony, Ceiling Fan(s), Crown Molding, Cathedral Ceiling(s), Central Vacuum, Coffered Ceiling(s), High Ceilings, Open Floorplan, Pantry, Paneling/Wainscoting, Stone Counters, Recessed Lighting, Smart Home, Unfurnished, Bedroom on Main Level, Primary Suite, Walk-In Pantry, Walk-In Closet(s)
- Attached Structure
- Detached
- Number Of Units Total
- 1
Listing courtesy of Listing Agent: John Hunter, II (john@TheRealEstateHunter.com) from Listing Office: The Real Estate Hunter, Inc..
Mortgage Calculator
Based on information from California Regional Multiple Listing Service, Inc. as of . This information is for your personal, non-commercial use and may not be used for any purpose other than to identify prospective properties you may be interested in purchasing. Display of MLS data is usually deemed reliable but is NOT guaranteed accurate by the MLS. Buyers are responsible for verifying the accuracy of all information and should investigate the data themselves or retain appropriate professionals. Information from sources other than the Listing Agent may have been included in the MLS data. Unless otherwise specified in writing, Broker/Agent has not and will not verify any information obtained from other sources. The Broker/Agent providing the information contained herein may or may not have been the Listing and/or Selling Agent.

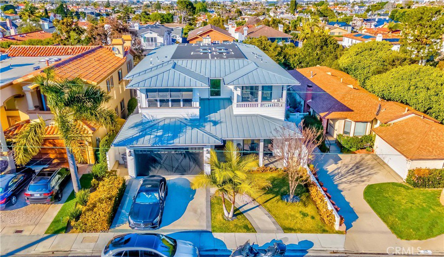
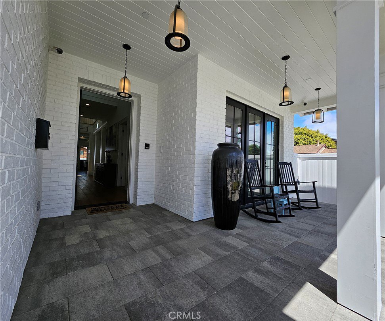
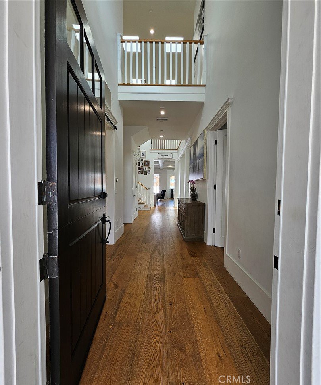
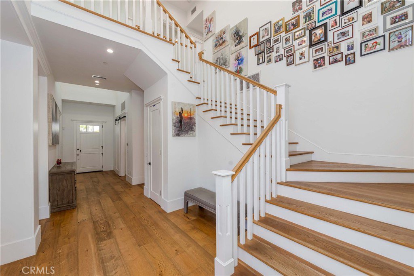

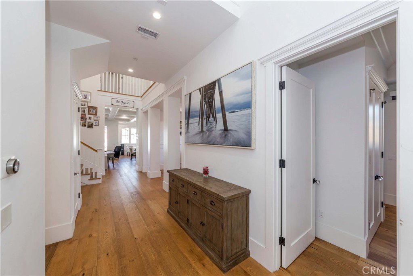



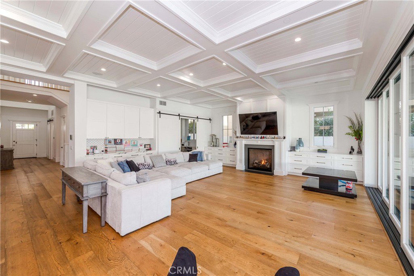


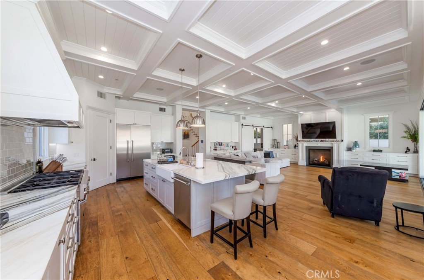
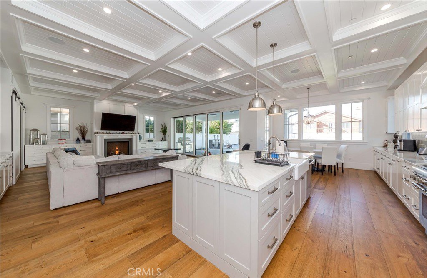
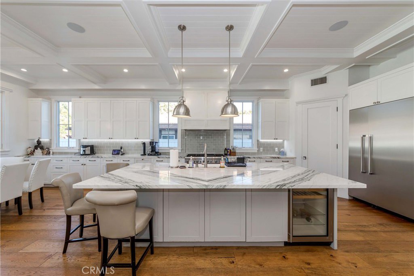


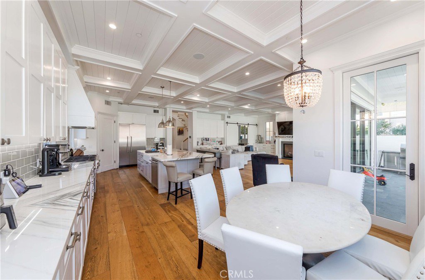

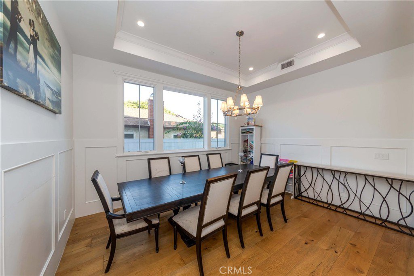
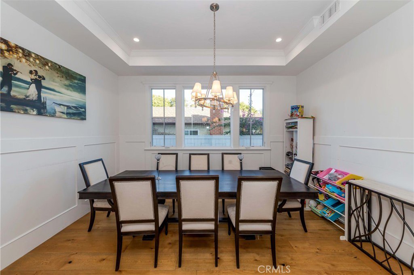




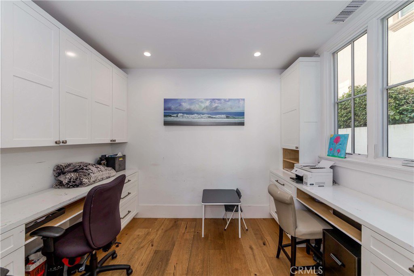


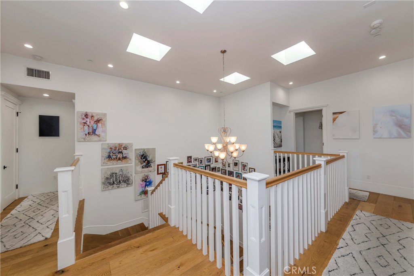
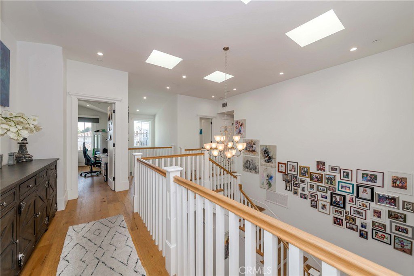

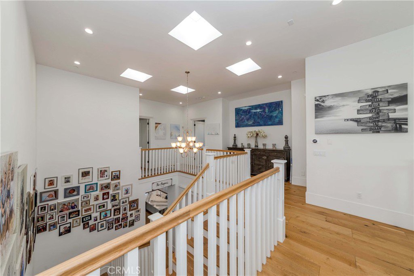
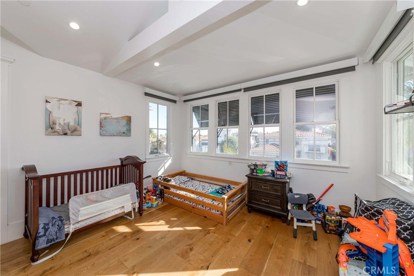
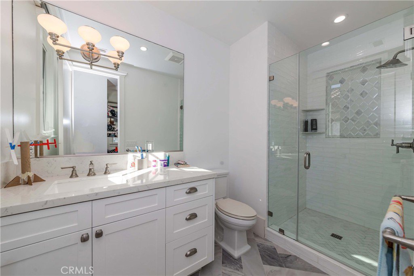






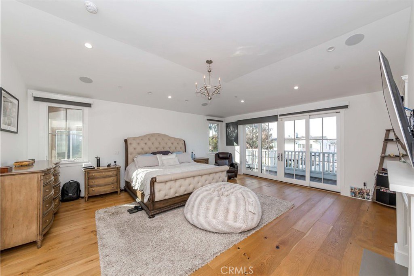

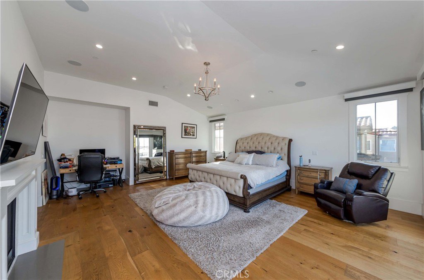
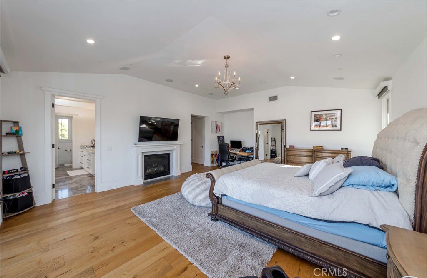

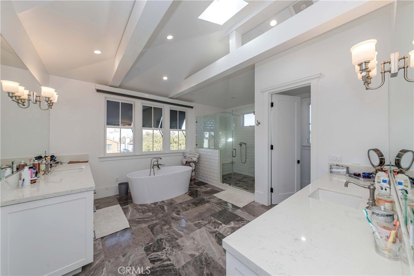

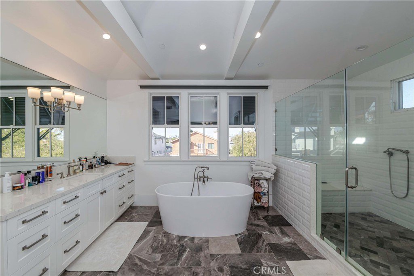
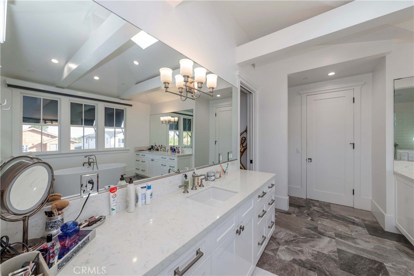
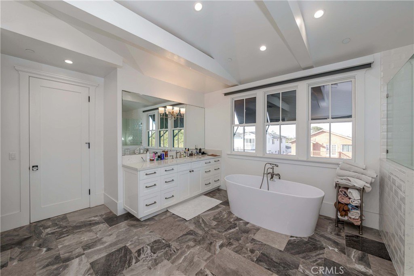

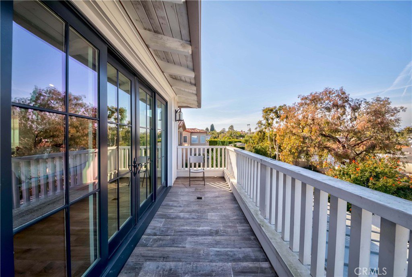
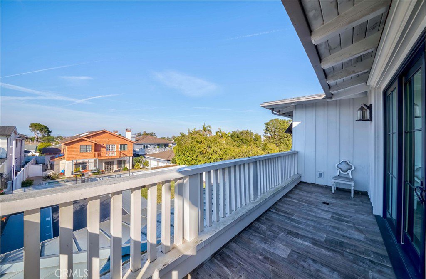


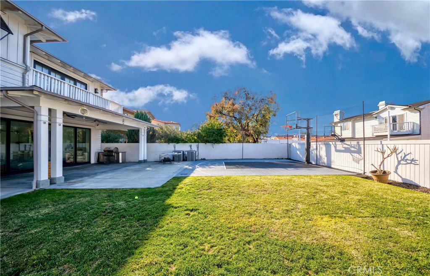
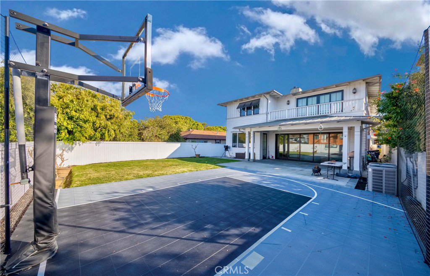
/u.realgeeks.media/southbayonsale/New_Logo_No_Smoke_In_Fireplace.png)