1301 Cabrillo Avenue Unit 207, Torrance, CA 90501
- $649,000
- 2
- BD
- 2
- BA
- 897
- SqFt
- List Price
- $649,000
- Status
- ACTIVE UNDER CONTRACT
- MLS#
- PV24119930
- Year Built
- 1993
- Bedrooms
- 2
- Bathrooms
- 2
- Living Sq. Ft
- 897
- Lot Size
- 39,844
- Acres
- 0.91
- Days on Market
- 76
- Property Type
- Condo
- Style
- Contemporary
- Property Sub Type
- Condominium
- Stories
- One Level
Property Description
Location, Convenience, Quality! Perfect for a private residence or a rental investment, this two bedroom two full bathrooms executive condominium is one of the largest in the complex and provides easy access to everything important for an active lifestyle. Its floorpan is open, spacious and affords privacy for its residents as the bedrooms and bathrooms are discretely separated. It has a roomy well designed and equipped kitchen with a comfortable casual bar. Its huge (5' x 4") walk in pantry can easily hold spices, supplies and storage. The dining area and defined living area with fireplace exude a nice aesthetic and functional living. The large balcony (9' x 20') has 3 accesses and seamlessly transitions the inside to the outside and is great for growing herbs and plants, grilling and eating, or just lounging. The primary bedroom has two closets, an en suite bathroom and direct access to the balcony. The second bedroom has its dedicated bathroom and also accesses the balcony. This unit is ideally located within the Brisas Del Prado complex of 73 units two exclusive elevators. Two reserved, side-by-side parking spaces are close to the elevators in the garage and the same elevators are close to the unit. Complex amenities include the pool, spa, recreation room and the exercise/workout room. The unit has its own central air and heat unit. At the complex's entrance are popular eateries Madre, Irifune and Miyabi Uni and just across Cabrillo is the highly acclaimed Depot Restaurant. Brisas Del Prado is nestled amid the delights and amenities of Old Town Torrance which including banks, cleaners, unique shops and dozens of restaurants like Local Kitchen, Tortilla Cantina, Red Car Brewery, Keegans, city favorite Torrance Bakery and many more affording a quality urban lifestyle in a suburban setting. This residence has great appeal and value for an owner occupied resident and is easily leased as an investment property. Four photos are digitally staged
Additional Information
- HOA
- 555
- Frequency
- Monthly
- Second HOA
- $38
- Association Amenities
- Controlled Access, Fitness Center, Pool, Pet Restrictions, Recreation Room, Spa/Hot Tub, Trash
- Appliances
- Convection Oven, Dishwasher, Electric Oven, Electric Range, Disposal, Microwave, Refrigerator, Trash Compactor, Water Heater, Dryer, Washer
- Pool Description
- Community, Association
- Fireplace Description
- Gas, Living Room
- Heat
- Central, Forced Air
- Cooling
- Yes
- Cooling Description
- Central Air
- View
- Pool
- Exterior Construction
- Drywall, Stucco
- Patio
- Enclosed
- Garage Spaces Total
- 2
- Sewer
- Public Sewer
- Water
- Public
- School District
- Torrance Unified
- Interior Features
- Unfurnished, Bedroom on Main Level, Main Level Primary, Primary Suite
- Attached Structure
- Attached
- Number Of Units Total
- 73
Listing courtesy of Listing Agent: Fred Grant (fredrgrant@gmail.com) from Listing Office: RE/MAX Estate Properties.
Mortgage Calculator
Based on information from California Regional Multiple Listing Service, Inc. as of . This information is for your personal, non-commercial use and may not be used for any purpose other than to identify prospective properties you may be interested in purchasing. Display of MLS data is usually deemed reliable but is NOT guaranteed accurate by the MLS. Buyers are responsible for verifying the accuracy of all information and should investigate the data themselves or retain appropriate professionals. Information from sources other than the Listing Agent may have been included in the MLS data. Unless otherwise specified in writing, Broker/Agent has not and will not verify any information obtained from other sources. The Broker/Agent providing the information contained herein may or may not have been the Listing and/or Selling Agent.


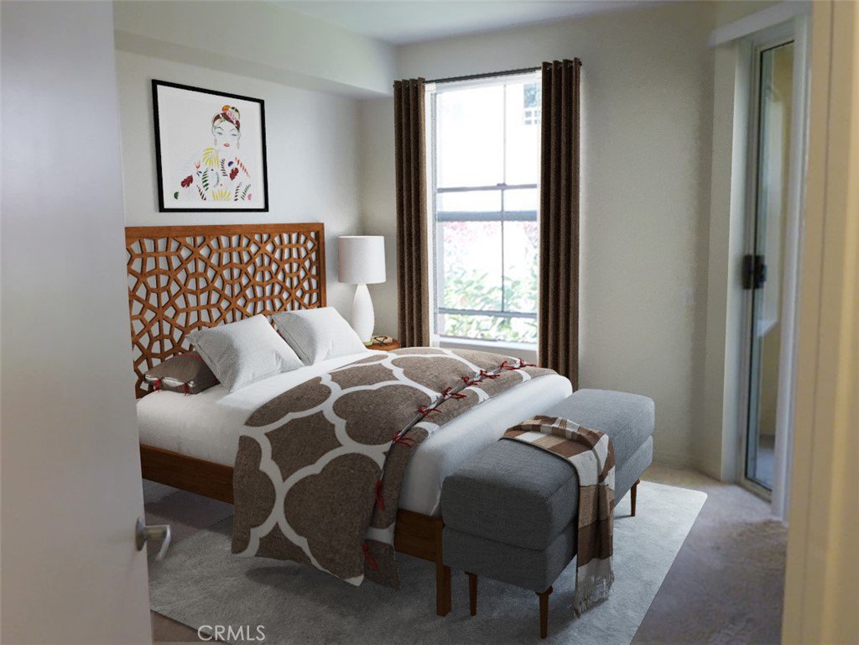

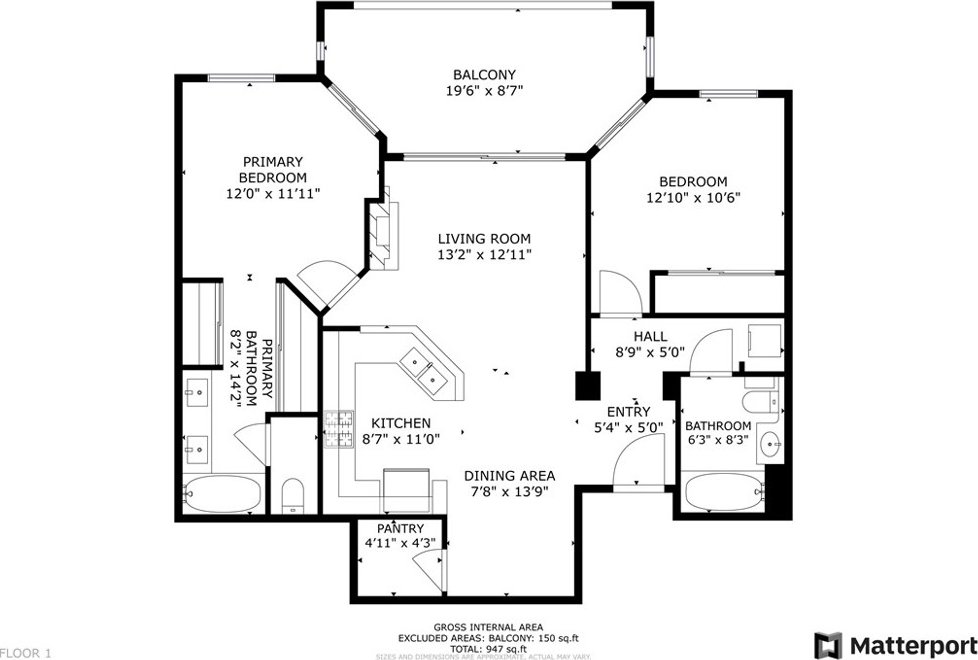





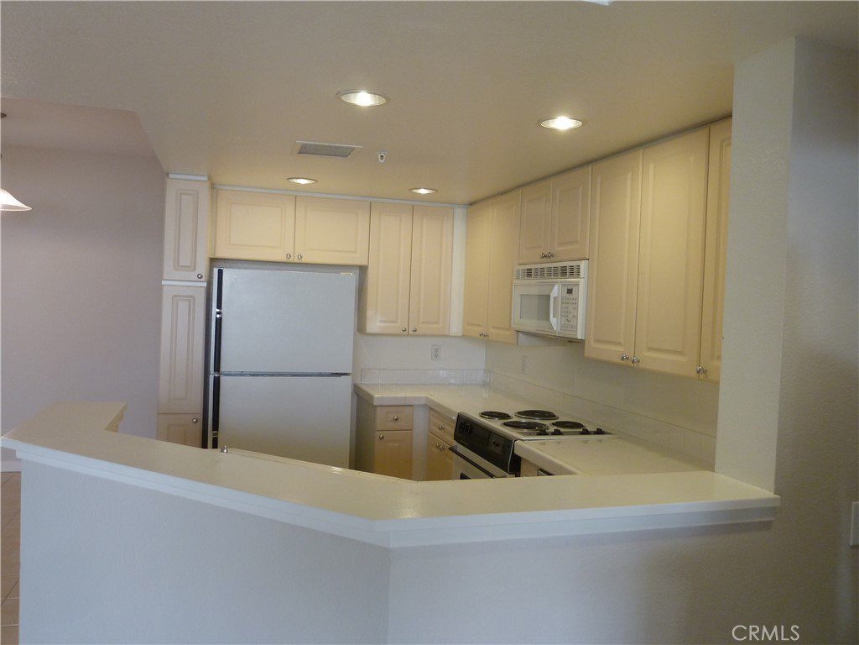



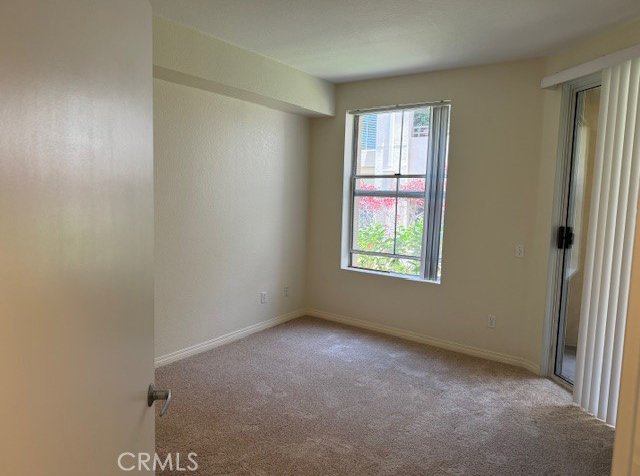





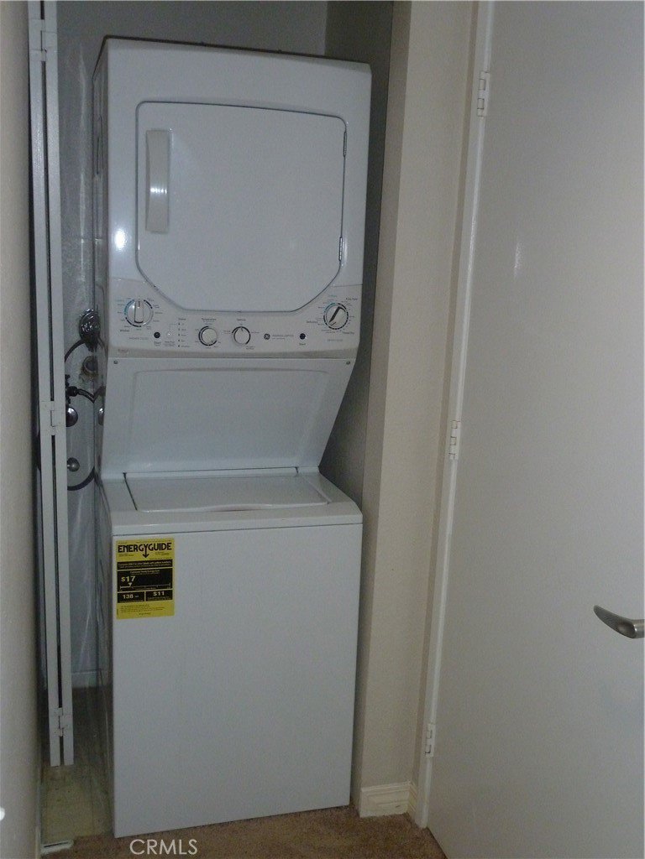
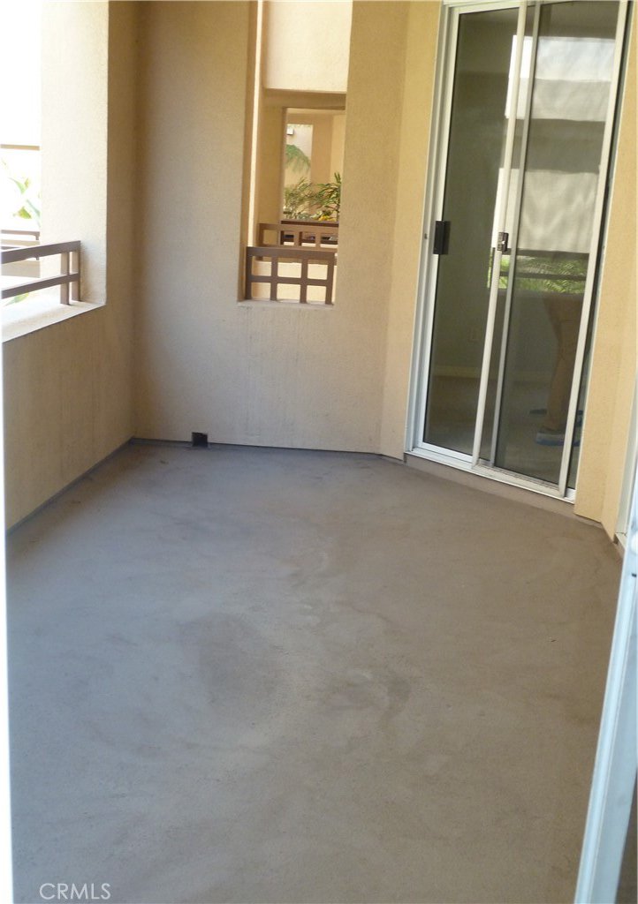


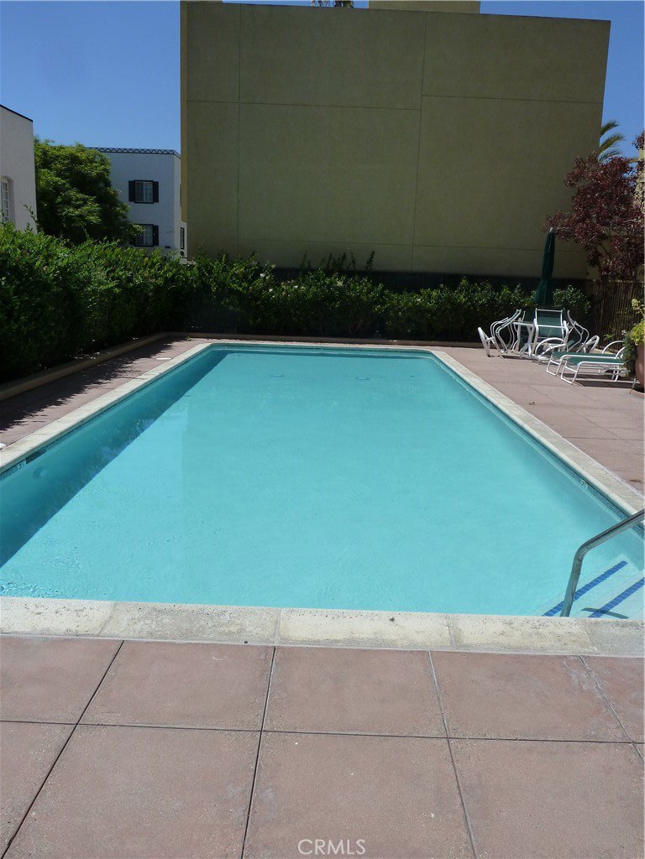


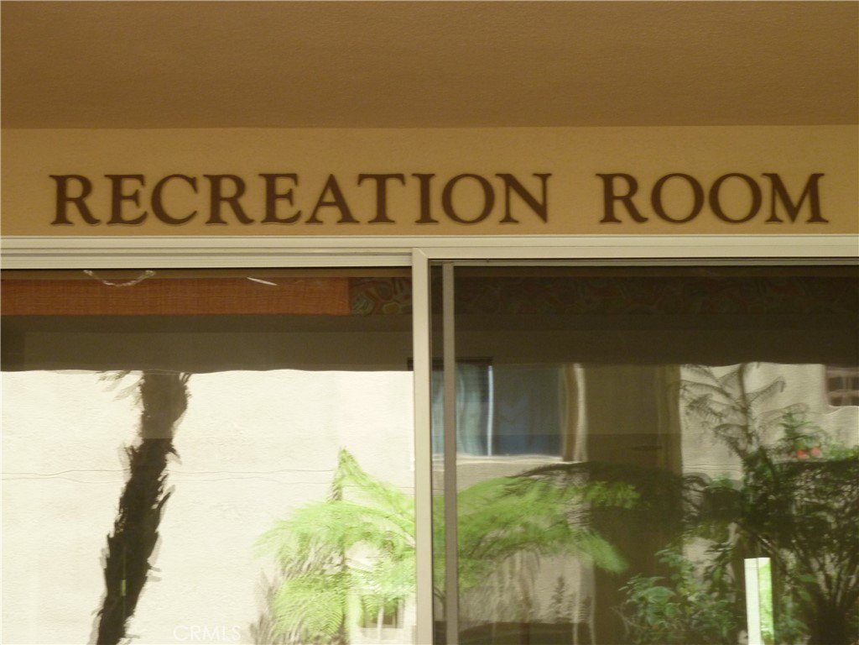



/u.realgeeks.media/southbayonsale/New_Logo_No_Smoke_In_Fireplace.png)