6410 Sea Cove Drive, Rancho Palos Verdes, CA 90275
- $7,750,000
- 4
- BD
- 5
- BA
- 7,590
- SqFt
- List Price
- $7,750,000
- Status
- ACTIVE
- MLS#
- PV24079673
- Year Built
- 1989
- Bedrooms
- 4
- Bathrooms
- 5
- Living Sq. Ft
- 7,590
- Lot Size
- 33,824
- Acres
- 0.78
- Lot Location
- 0-1 Unit/Acre, Front Yard, Garden, Sprinklers In Rear, Sprinklers In Front, Sprinklers Timer, Value In Land
- Days on Market
- 11
- Property Type
- Single Family Residential
- Property Sub Type
- Single Family Residence
- Stories
- Multi Level
Property Description
An oceanfront custom-built contemporary home offered by the original owner. First time in 35 years! The house has a fantastic architectural design with an open floor plan and excellent rooflines, panoramic views of the ocean, Catalina Island, and extensive bluffs. There is a resort-like backyard with a pool, spa, and a huge flat grass area with beautiful mature landscaping. There are 4 bedrooms and a huge library, 5 baths, an impressive foyer with a double staircase, high ceilings, a formal living room, a great room, a primary bedroom with spacious walk-in closets, and a huge bath; gourmet kitchen with two center islands and a nook with magnificent views. The lower level has an entertaining center with a full bar, fireplace, and 3 spacious bedrooms. It has central air and the total living space is 7590 sq ft., The lot is about 33,818 sq. ft.; it is lovely landscaped, fenced, and gated. This home is so close to nature that you can enjoy the sunset, watch the ships go by, and walk to Terranea for tea or a round of golf. This home is your own paradise! What a rare opportunity!
Additional Information
- Appliances
- Double Oven, Dishwasher, Gas Cooktop, Refrigerator
- Pool
- Yes
- Pool Description
- Heated, In Ground, Private
- Fireplace Description
- Family Room, Living Room, Primary Bedroom, Recreation Room
- Heat
- Central, Forced Air
- Cooling
- Yes
- Cooling Description
- Central Air
- View
- Bluff, Catalina, Coastline, Ocean, Panoramic
- Roof
- Tile
- Garage Spaces Total
- 3
- Sewer
- Public Sewer
- Water
- Public
- School District
- Palo Verde Unified
- Interior Features
- Bar, Main Level Primary, Primary Suite, Utility Room, Walk-In Closet(s)
- Attached Structure
- Detached
- Number Of Units Total
- 1
Listing courtesy of Listing Agent: Lily Liang (lilyliangpv@gmail.com) from Listing Office: Strand Hill Properties.
Mortgage Calculator
Based on information from California Regional Multiple Listing Service, Inc. as of . This information is for your personal, non-commercial use and may not be used for any purpose other than to identify prospective properties you may be interested in purchasing. Display of MLS data is usually deemed reliable but is NOT guaranteed accurate by the MLS. Buyers are responsible for verifying the accuracy of all information and should investigate the data themselves or retain appropriate professionals. Information from sources other than the Listing Agent may have been included in the MLS data. Unless otherwise specified in writing, Broker/Agent has not and will not verify any information obtained from other sources. The Broker/Agent providing the information contained herein may or may not have been the Listing and/or Selling Agent.
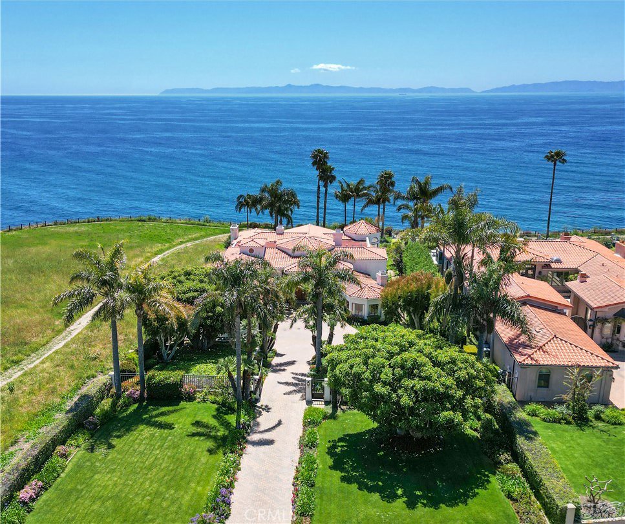





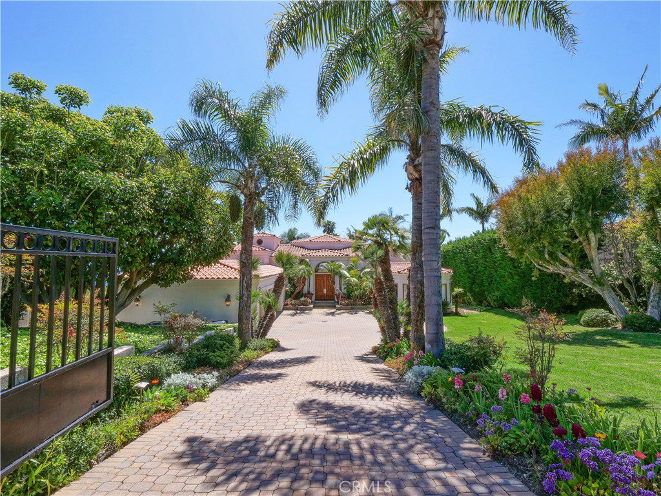





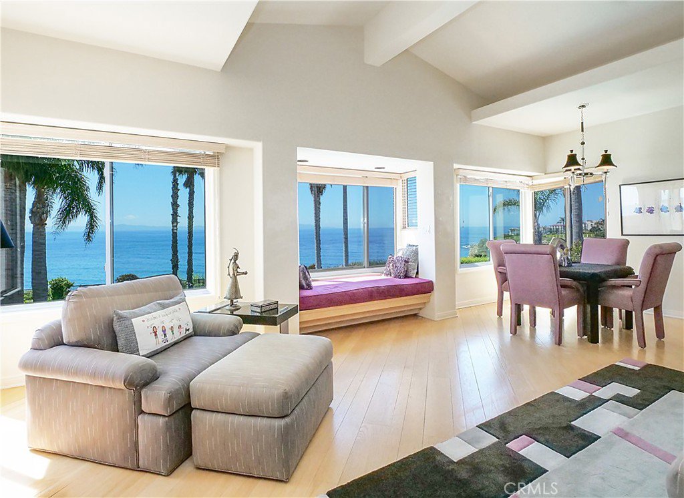





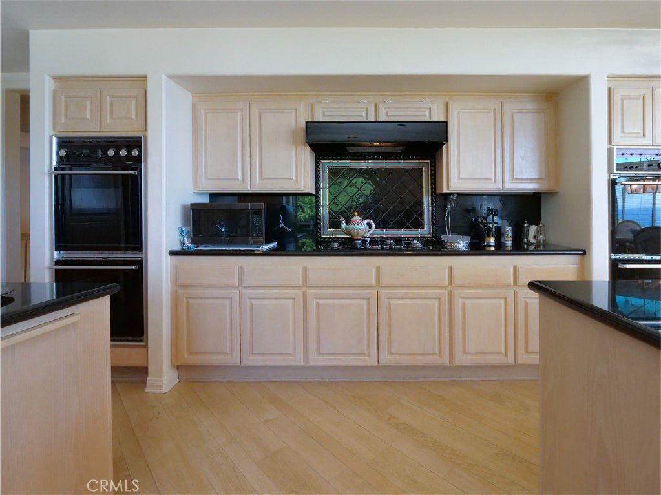






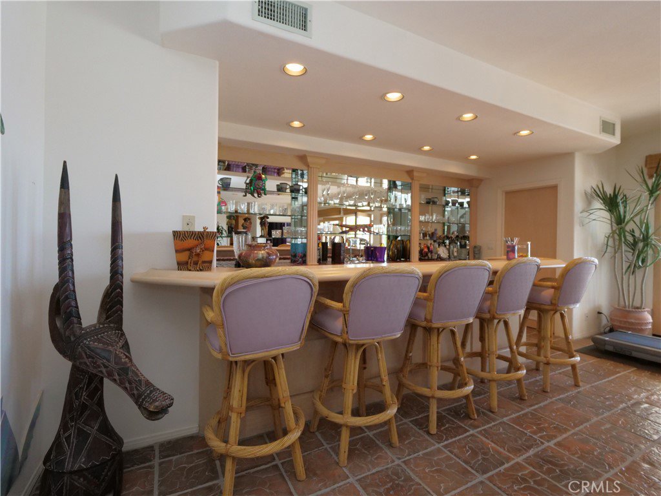













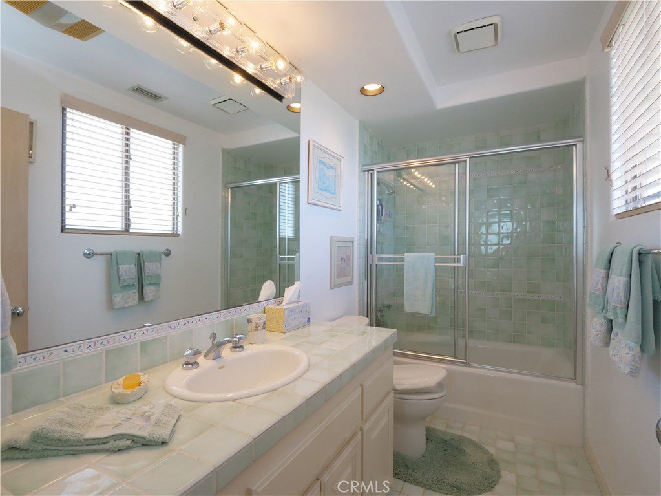



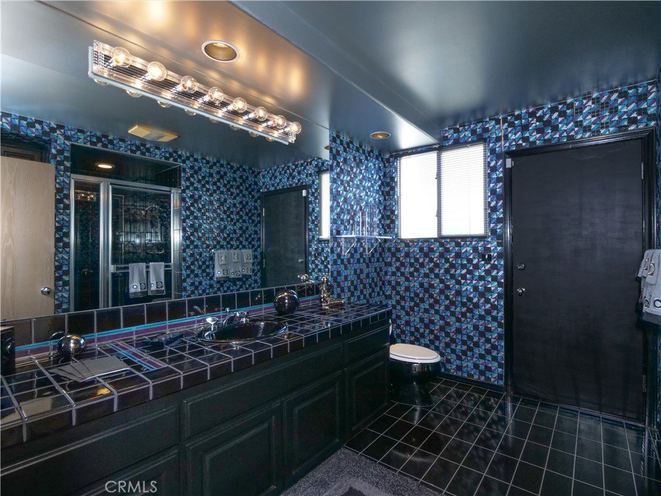










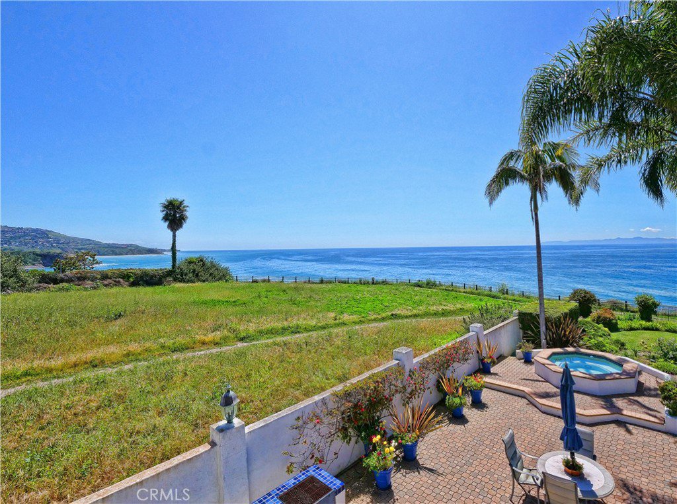
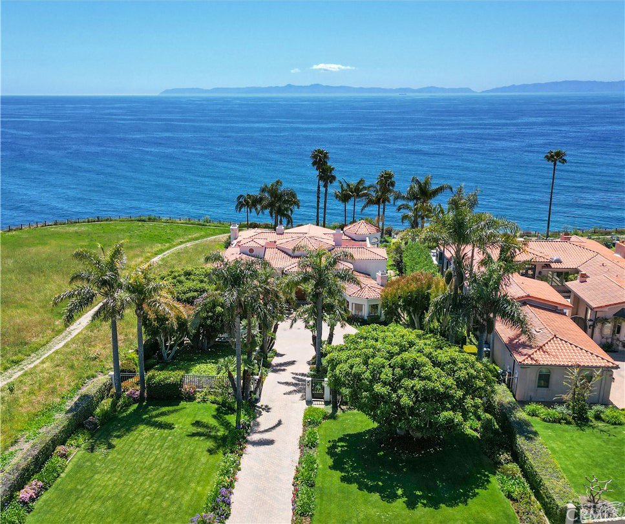





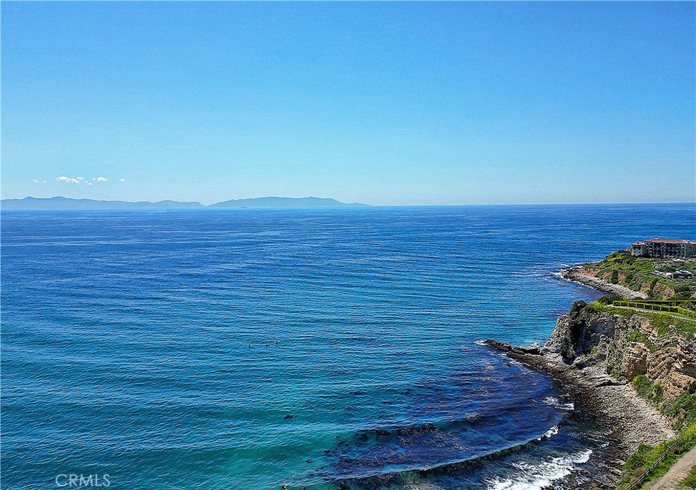



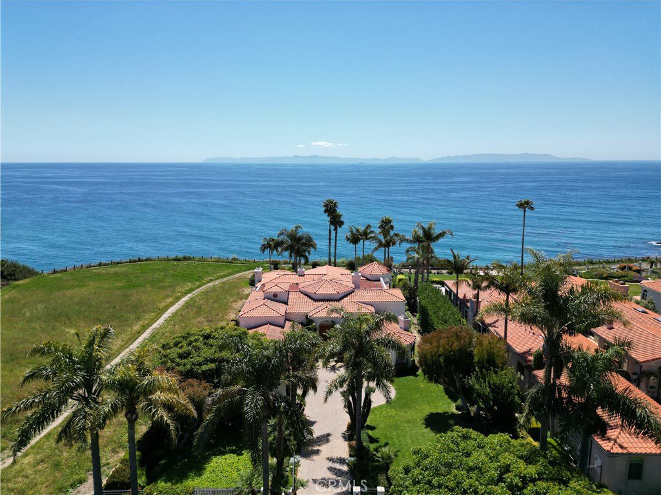

/u.realgeeks.media/southbayonsale/New_Logo_No_Smoke_In_Fireplace.png)