535 11th Street, Hermosa Beach, CA 90254
- $2,650,000
- 3
- BD
- 3
- BA
- 2,200
- SqFt
- List Price
- $2,650,000
- Status
- ACTIVE
- MLS#
- AR24151630
- Year Built
- 2014
- Bedrooms
- 3
- Bathrooms
- 3
- Living Sq. Ft
- 2,200
- Lot Size
- 5,042
- Acres
- 0.12
- Days on Market
- 46
- Property Type
- Townhome
- Style
- Contemporary
- Property Sub Type
- Townhouse
- Stories
- Three Or More Levels
Property Description
Coastal Contemporary Perfection! This magnificent property truly encapsulates the "Endless Summer" Southern California Beach Lifestyle. This designer home features and open floor plan that is thoughtful and inviting. The Warm Modern style is showcased by a both a classic smooth stucco finish and a reclaimed wood exterior. The interior features 6" plank French Oak Floors Throughout, Floating Staircase, raised ceilings, 8' doors, recessed lighting, Cat 6 wiring, Chef's Kitchen with Stainless Steel Thermador Appliances, Natural Stone Counters, Glass Back Splash, Custom Cabinets and Entertainer's Center Island. The living room has 10' ceilings, linear fireplace, built-in surround sound and 8' ft sliding glass doors that lead to a large pebble lined patio. The indoor/outdoor space is perfectly complemented by a large rooftop deck that is ideal for taking in those romantic California Sunsets. Perfectly located minutes from the beach, downtown, park and located across from the Hermosa Beach Friday Farmers Market, where you can grab the freshest produce and flowers Southern California offers . Hurry, this will not last!!!
Additional Information
- HOA
- 250
- Frequency
- Monthly
- Association Amenities
- Maintenance Grounds, Insurance
- Appliances
- 6 Burner Stove, Dishwasher, Gas Cooktop, Disposal, Refrigerator
- Pool Description
- None
- Fireplace Description
- Living Room
- Heat
- Central, ENERGY STAR Qualified Equipment, Fireplace(s)
- Cooling Description
- None
- View
- Park/Greenbelt
- Patio
- Patio, Rooftop
- Garage Spaces Total
- 2
- Sewer
- Public Sewer
- Water
- Public
- School District
- Hermosa
- Interior Features
- Balcony, High Ceilings, Living Room Deck Attached, Open Floorplan, Stone Counters, Primary Suite, Walk-In Pantry, Walk-In Closet(s)
- Attached Structure
- Attached
- Number Of Units Total
- 3
Listing courtesy of Listing Agent: Rana Madain (Rana@RanaMadain.com) from Listing Office: Compass.
Mortgage Calculator
Based on information from California Regional Multiple Listing Service, Inc. as of . This information is for your personal, non-commercial use and may not be used for any purpose other than to identify prospective properties you may be interested in purchasing. Display of MLS data is usually deemed reliable but is NOT guaranteed accurate by the MLS. Buyers are responsible for verifying the accuracy of all information and should investigate the data themselves or retain appropriate professionals. Information from sources other than the Listing Agent may have been included in the MLS data. Unless otherwise specified in writing, Broker/Agent has not and will not verify any information obtained from other sources. The Broker/Agent providing the information contained herein may or may not have been the Listing and/or Selling Agent.


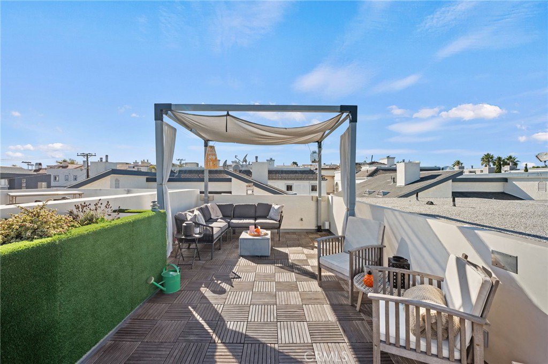







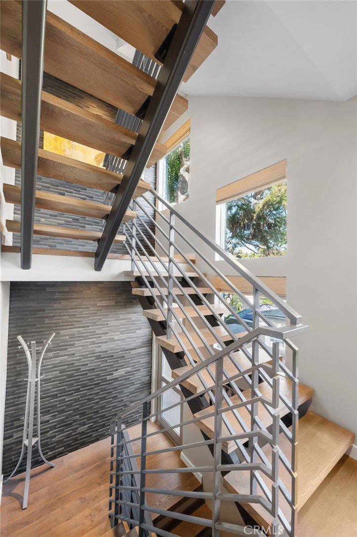
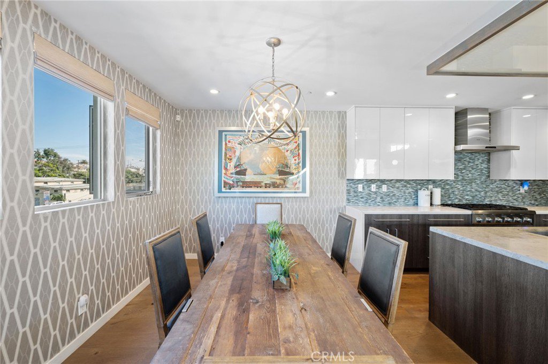


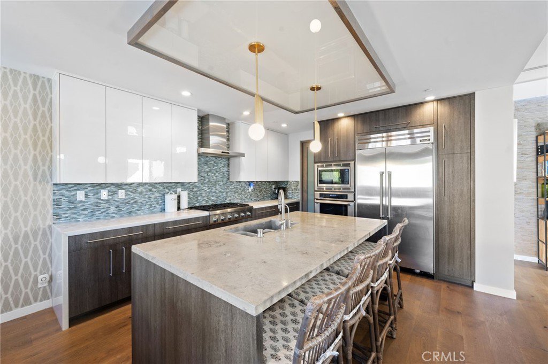





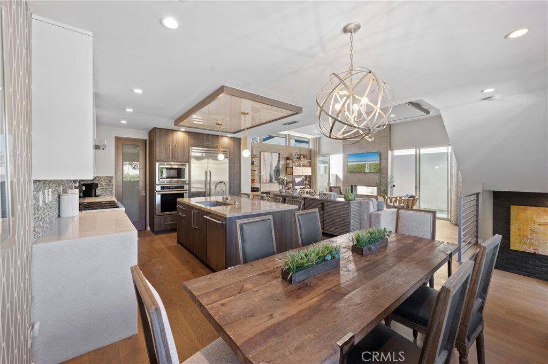
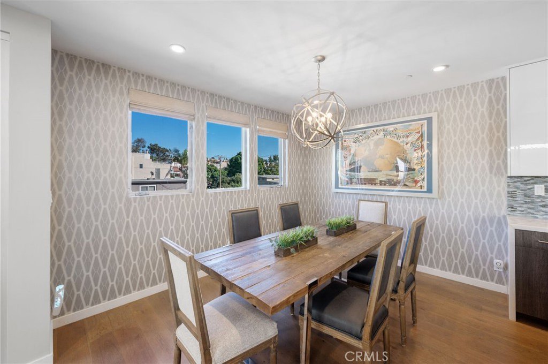
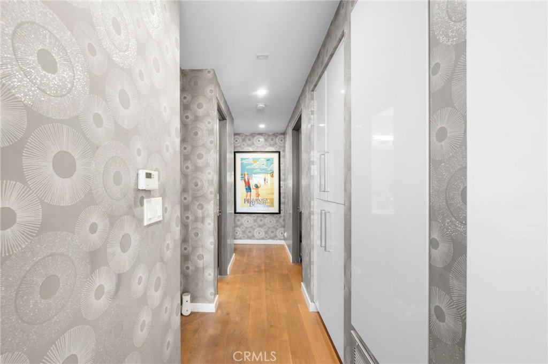
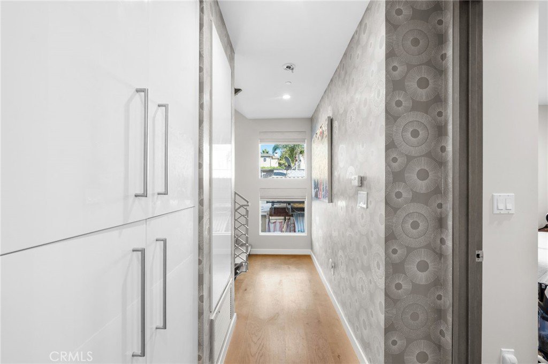


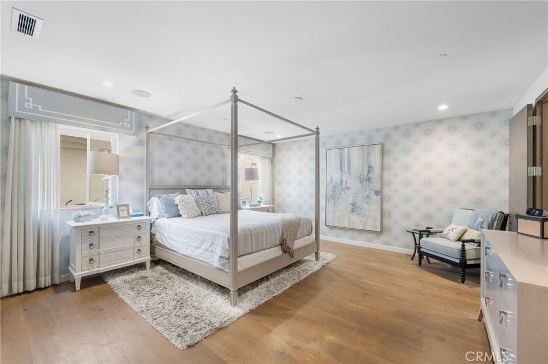
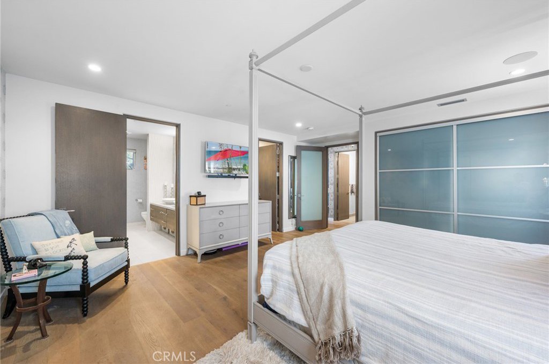
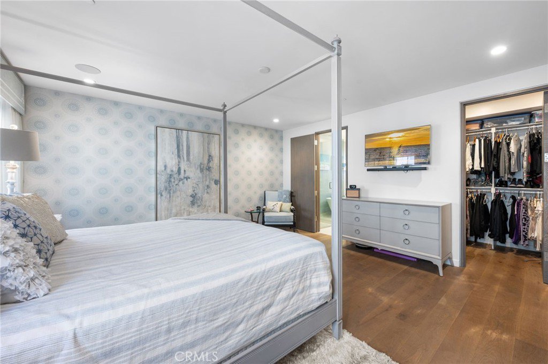



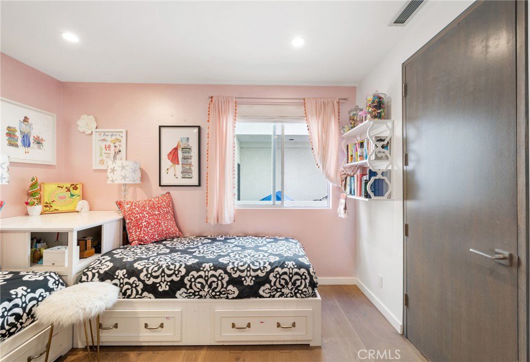







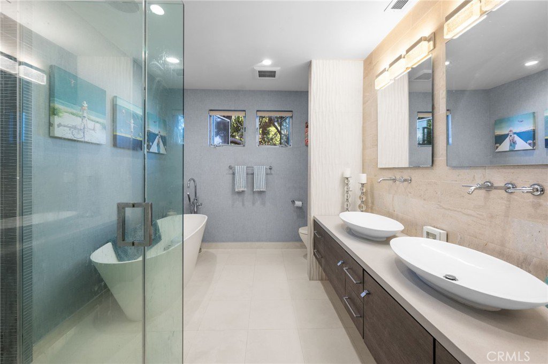
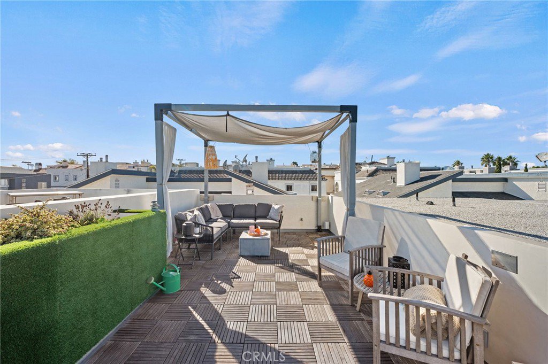
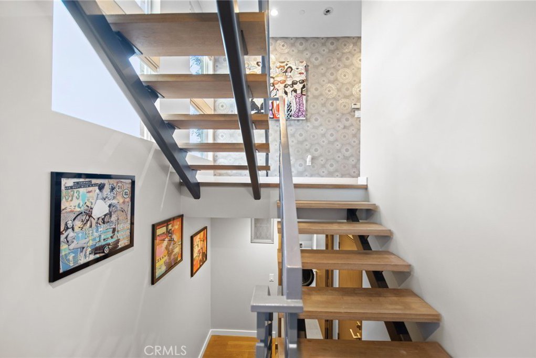








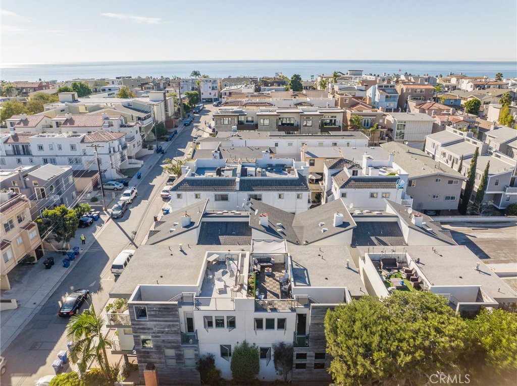


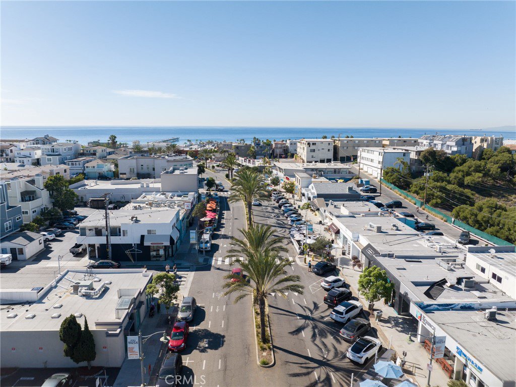


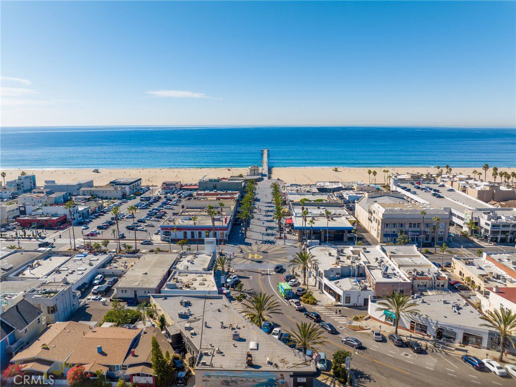

/u.realgeeks.media/southbayonsale/New_Logo_No_Smoke_In_Fireplace.png)